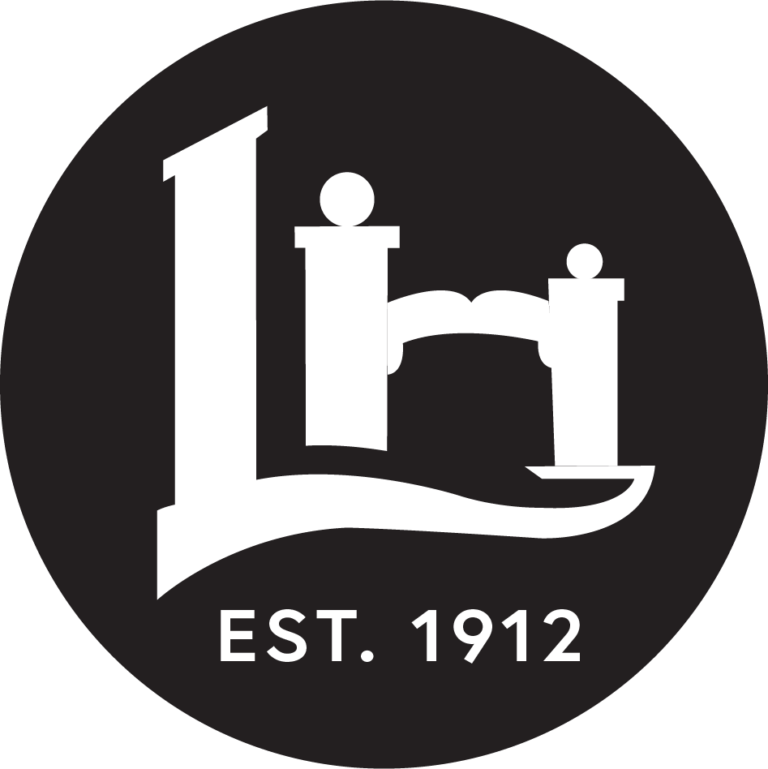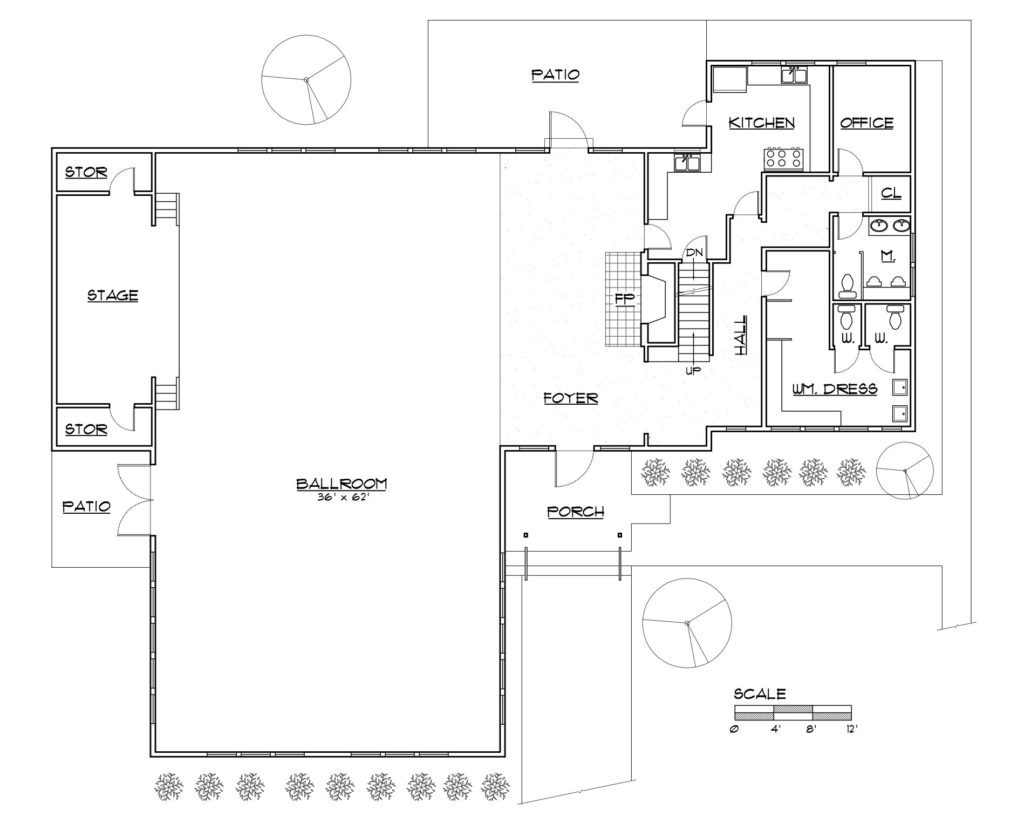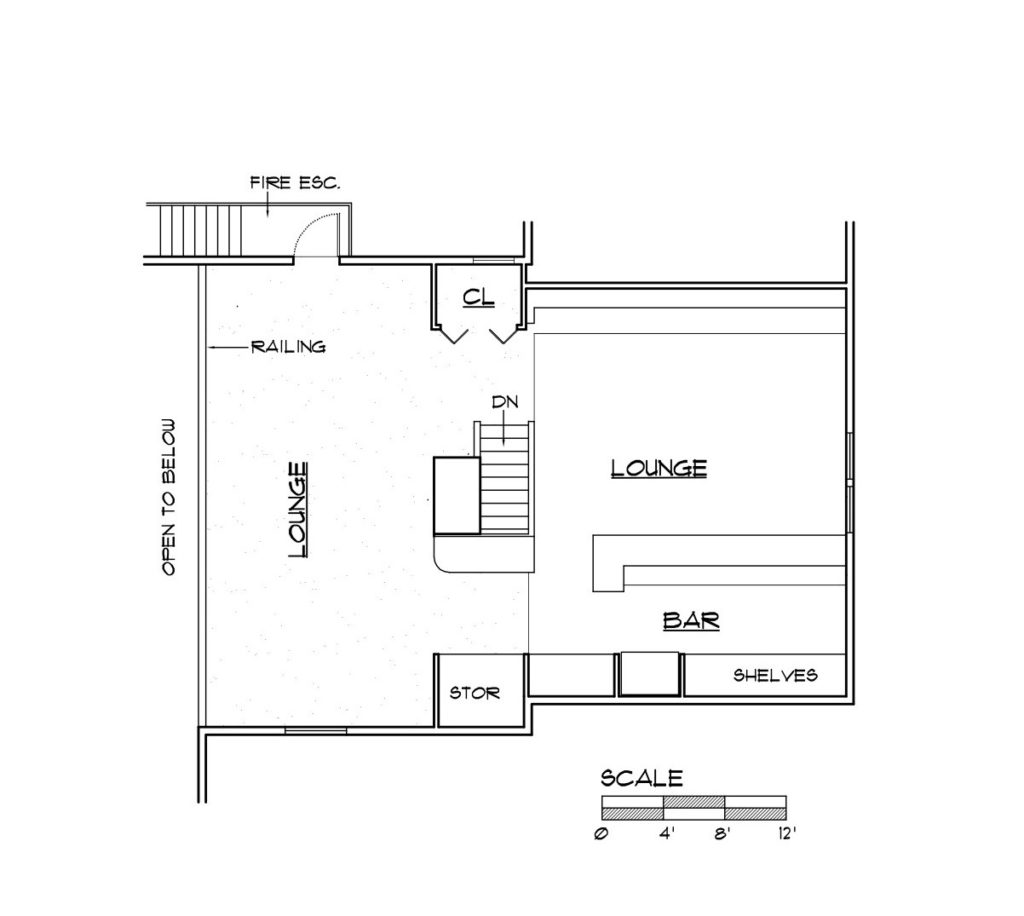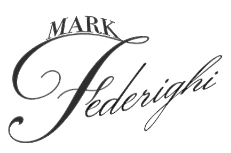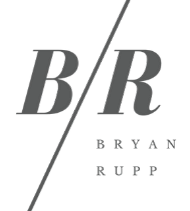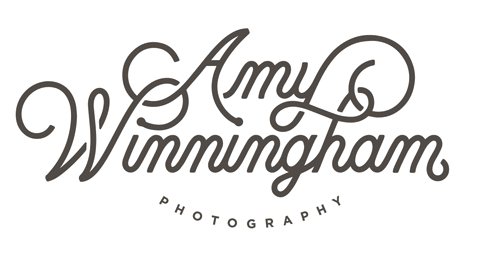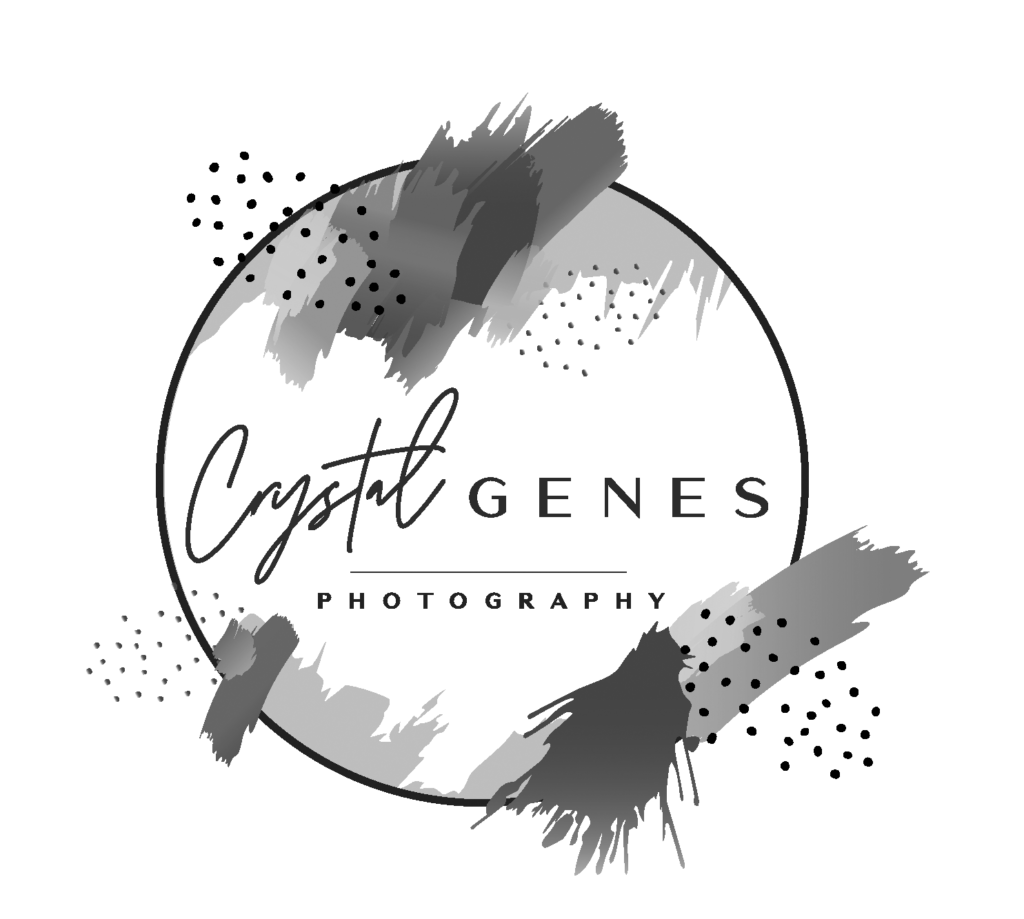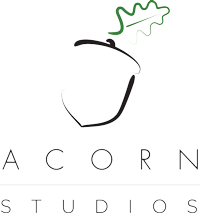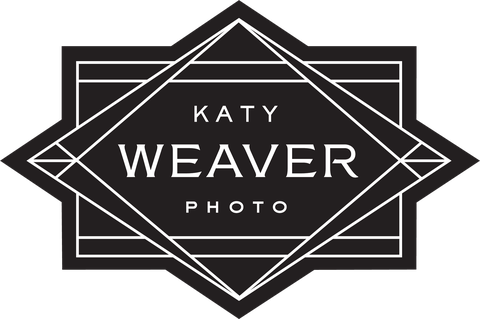
our spaces
The Laurelhurst Club has the flexibility and versatility to host any type of event. Our indoor space of 5,300 sq. ft. has a capacity of 250 for a standing reception or 150 seated guests for dinner. Our outdoor courtyard and gardens can seat 100 for ceremonies. We were made to host events and we want you to see why.
our indoor spaces
kitchen

The Club provides a kitchen equipped with an oven, refrigerator, microwave, and two sinks. There is plenty of surface space for assembly and warming, and a fold-down Dutch window for counter or bar service from the kitchen to the reception area.
Ballroom

Our historic 36’ x 62’ ballroom offers a hardwood dance floor, tall ceilings with exposed beams, and a curtained stage. The ballroom accommodates up to 150 guests seated or 250 standing at banquet tables. Off the ballroom is a reception area with copper-hood fireplace.
Mezzanine

Upstairs, the mezzanine overlooks the ballroom for conversation or drink service or a bridal party private space. When transformed into the bridal suite, you'll find a tall wardrobe, a full-length mirror, a dressing table with makeup mirror, and more.
dressing suites

Our upstairs converts to a charming dressing room with a tall wardrobe hanger for your dresses or suits, a table with makeup mirror, a wide full-length mirror, a comfortable sofa, cocktail tables, and lounging benches. A second changing room is located on the main floor adjacent to the restrooms.
our grounds
entry way & foyer

Our entryway and foyer feature a beautiful cozy copper-hooded fireplace; it's a perfect spot for guest registration, photo ops, guestbook signing, and more.
west courtyard

A lovely setting for outdoor ceremonies with a bridal path, wedding stage, and arch. French doors open up from the ballroom directly into the courtyard. Our luscious 15′ ivy-covered stone wall is the perfect backdrop for a ceremony or a photo-op.
east Lawn

Wide-open grassy area extends space for a standing reception, a family reunion, a picnic, or other unique gathering.
hours

How events begin and end is vital. We will be there to support you and your vendors in setting up two hours prior to your important event—whether it is a breakfast retreat or an evening wedding. We wrap up at 10 pm to respect our friends and neighbors living nearby.
floor plans of the Laurelhurst Club
a canvas for your creation
THE LAURELHURST CLUB'S VERSATILE OPEN FLOOR PLAN INVITES YOU
TO CREATE AN EVENT THAT IS UNIQUELY YOURS. YOU CHOOSE THE VENDORS, DECORATIONS, AND ARRANGEMENTS; WE PROVIDE THE SPACE. YOU CAN HAVE YOUR DREAM CATERER, FRIEND'S COVER BAND, OR FAVORITE PHOTOGRAPHER OR
CHOOSE FROM OUR LIST OF VETTED DREAM MAKERS.
WE'RE MADE TO HOST EVENTS. COME AND SEE WHY.
